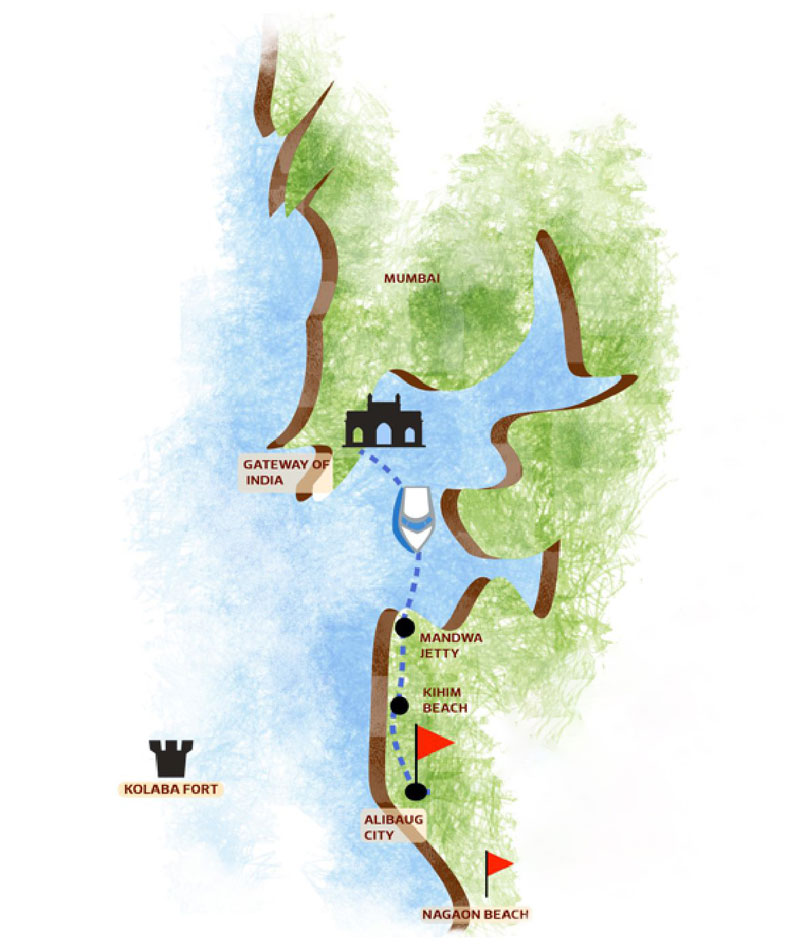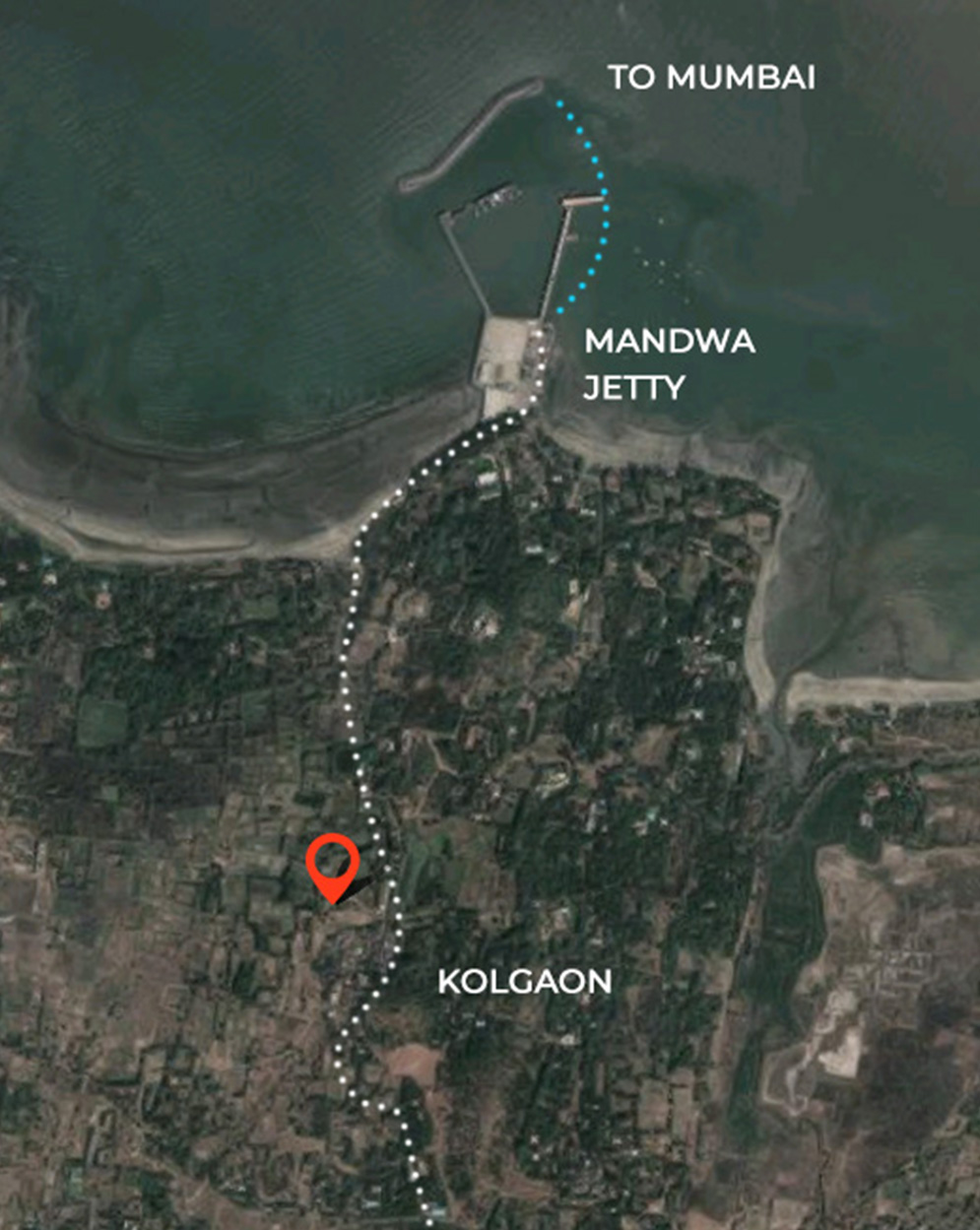ABOUT THE LANDSCAPE
A key strategy for the landscape design is to create clusters, shaped around a communal space that allows for intimate pockets, with a variety of spillover spaces to create a strong neighbourhood feel. The larger landscape areas could host multiple programs like urban farms, picnics, sports, art gardens. All the paved areas allow for permeability of surface water to recharge groundwater levels as well as to reuse it as greywater for landscape.

























